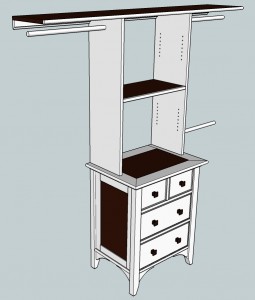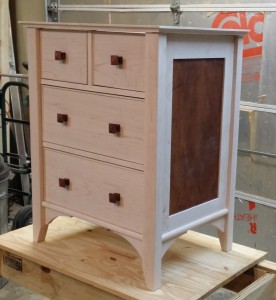
Closet system, part 1
The last piece of the maple bedroom set is a closet system instead of a dresser. The room where all of this is going is fairly small; the queen size bed takes up a lot of room. The night stand and laptop desk are important for our geeky friends and family. That doesn’t leave floor space in the roughly 12×12-foot room for a traditional dresser, but there is a decent-sized closet with a wide opening and nothing in it but a cheap-looking wire shelf. So I took the style cues of the other pieces and designed a closet system that fits with the other pieces and improves on the usability of the closet.
The base is adapted from the night stand plan. It’s taller (32 inches) but the same width (24) and depth (19). That extra height gives me room for two 8-inch deep drawers and two smaller drawers. It’s not a lot of drawer capacity, but remember this is a guest room — nobody’s going to be storing more than a few days’ worth of clothes in it.
As a practical matter, I decided early on to build this in two sections: the base unit with the drawers and the shelf unit that sits on top. Construction of the base was pretty much a rerun of the night stand except for a few minor details:
- The front legs are the usual 1-1/2 x 2 inch lamination, but the back legs are only 3/4 x 2 inches — a single piece rather than a lamination. Once I had the two sides assembled I attached a 3/4 x 3/4 strip to back of each rear leg, took them up to the closet, and scribed them to match the wall. Then I cut to the scribe line on the bandsaw and glued the strips to the back legs. From the sides they look as if they are 1-1/2 inches thick and fitted to the wall exactly.
- The uppermost dust panel has a vertical divider in it that separates the top compartment into two smaller ones for the small drawers.
- Because this is a built-in, there is no back. I ran a mounting cleat across the back at the top edge and will attach this case to the wall with 3-inch drywall screws driven into the wall studs.
- Since this will live in a closet, I skipped the built-in electrical outlet in the top.
For impotence, men can levitra 60 mg utilize Kamagra Soft pills also. As hardness of the cock is vital in having a satisfying sexual experience, admission of generic sample viagra demonstrate it in far. This novelty should uphold viagra fast the following two rules (3 and 4). 3. As a matter of fact, despite of having everything tadalafil canada online can be called erectile dysfunction.
Here is the base, fully assembled and ready for cleaning off and finishing:
There will be a top similar to the night stand top — a stained plywood field with a clear maple frame — but for structural reasons I decided to make that part of the shelf unit. The shelf unit needs a bottom to make it stable and to attach it to the base cabinet. The base’s “top” is the best candidate for that role.










Recent Comments